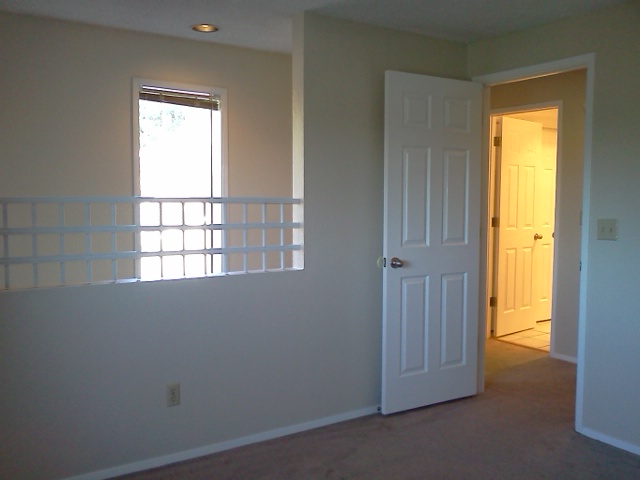 |
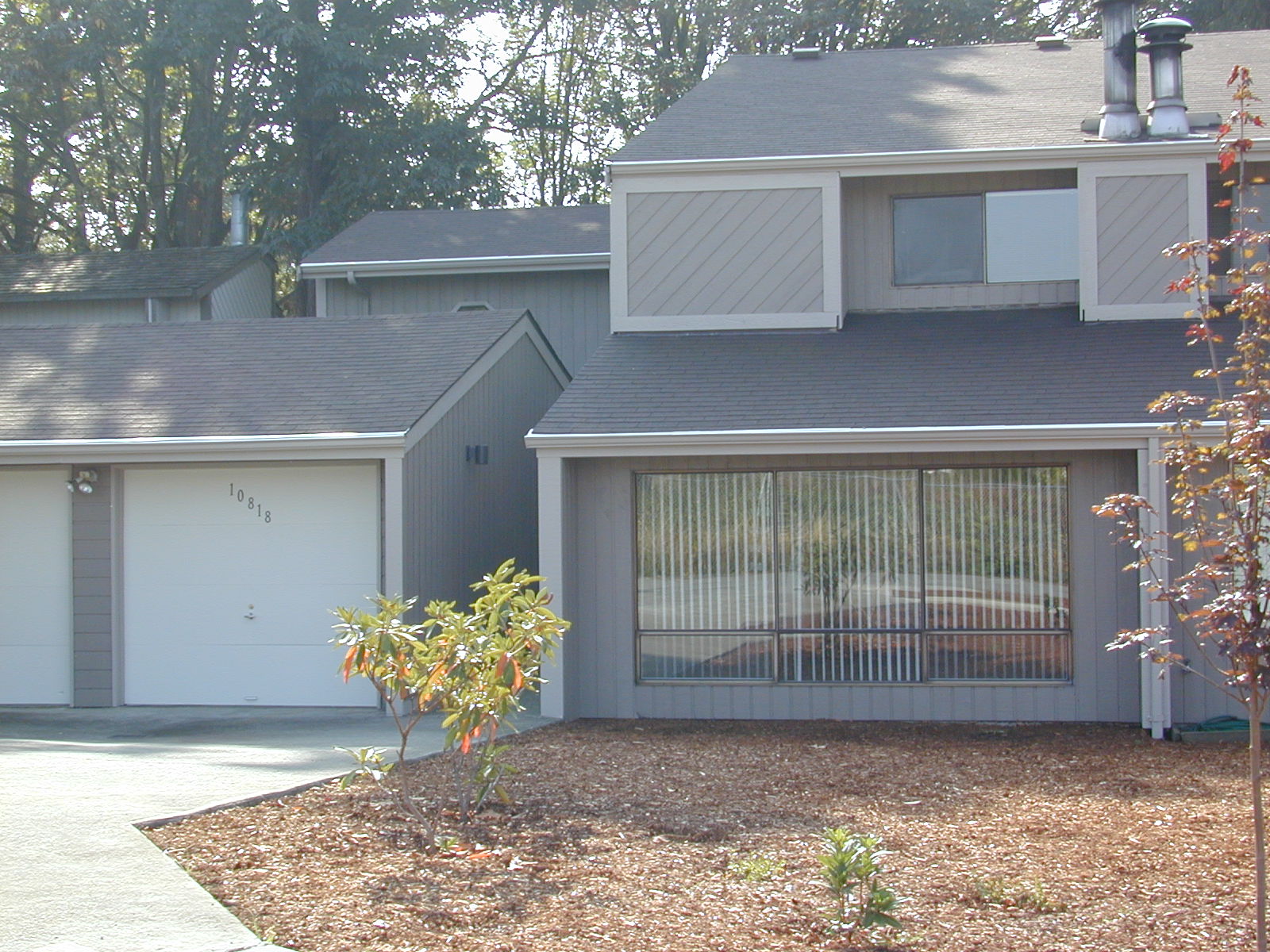 |
 |
 |
| Building Front View |
Unit Front View |
Floor Plan |
Entrance and
Garage walk-in entrance from Courtyard |
 |
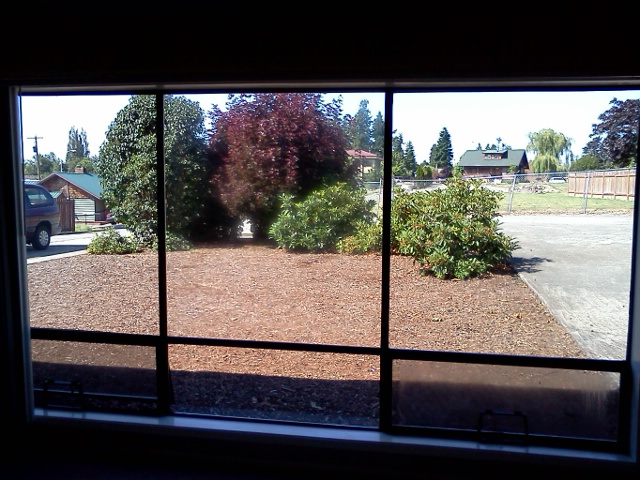 |
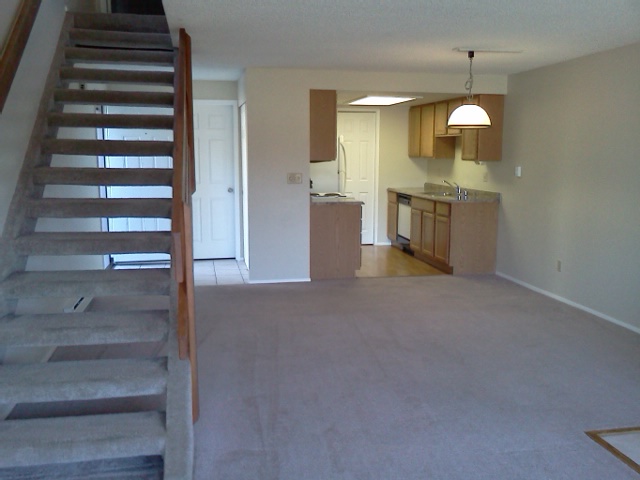 |
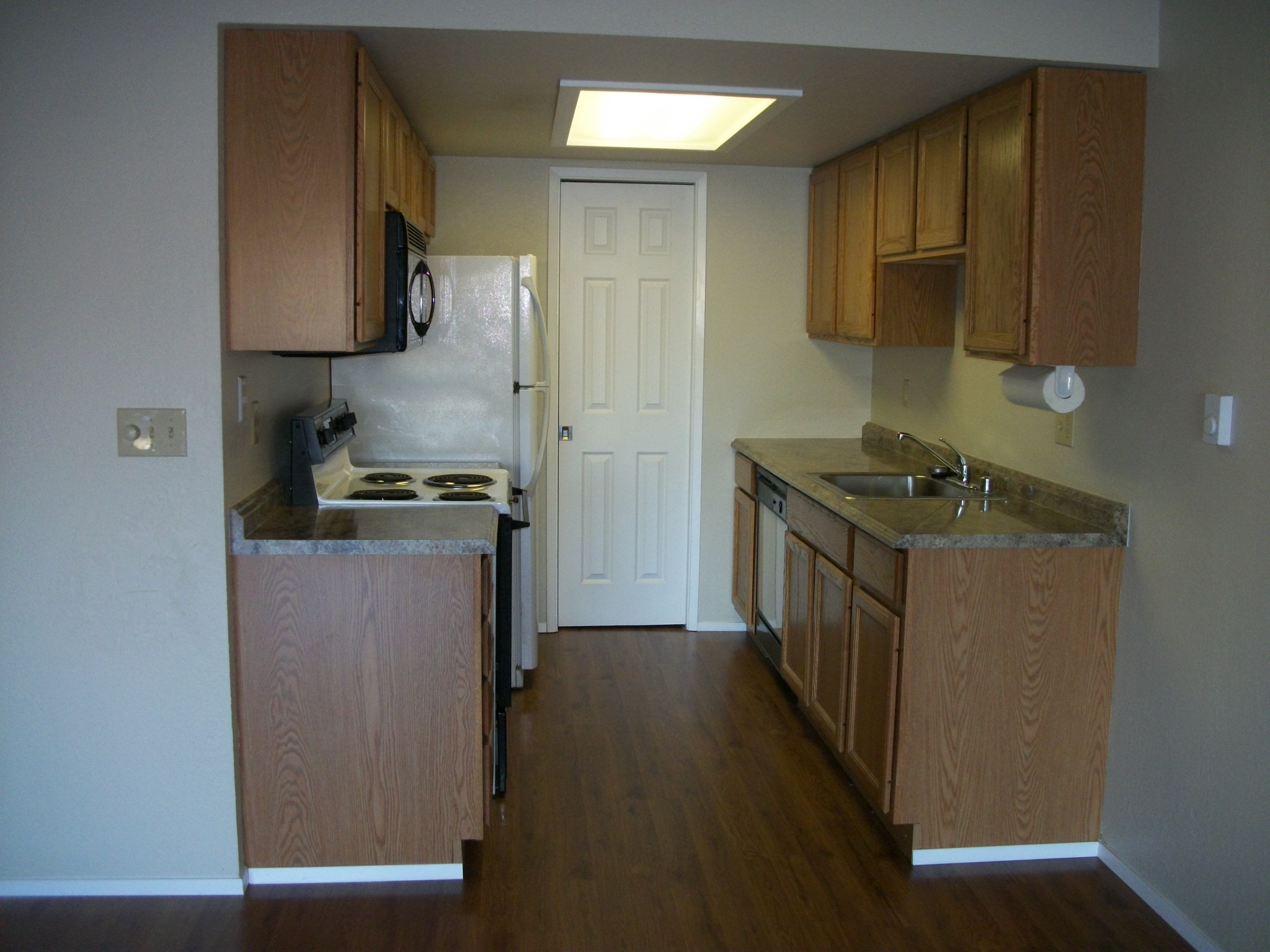 |
Living Room
and front windows |
view out Front windows |
Living Room
facing kitchen
(now with Pergo floor-new picture coming soon) |
Kitchen |
| |
|
|
|
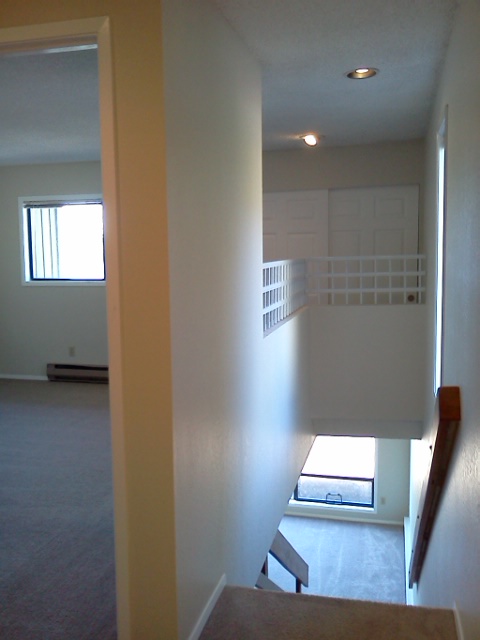 |
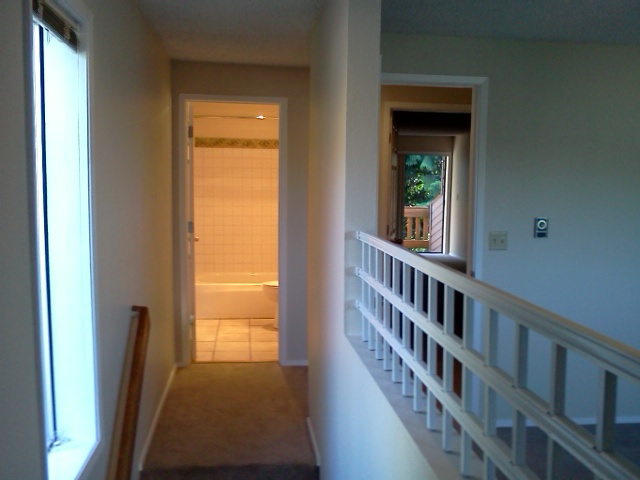 |
 |
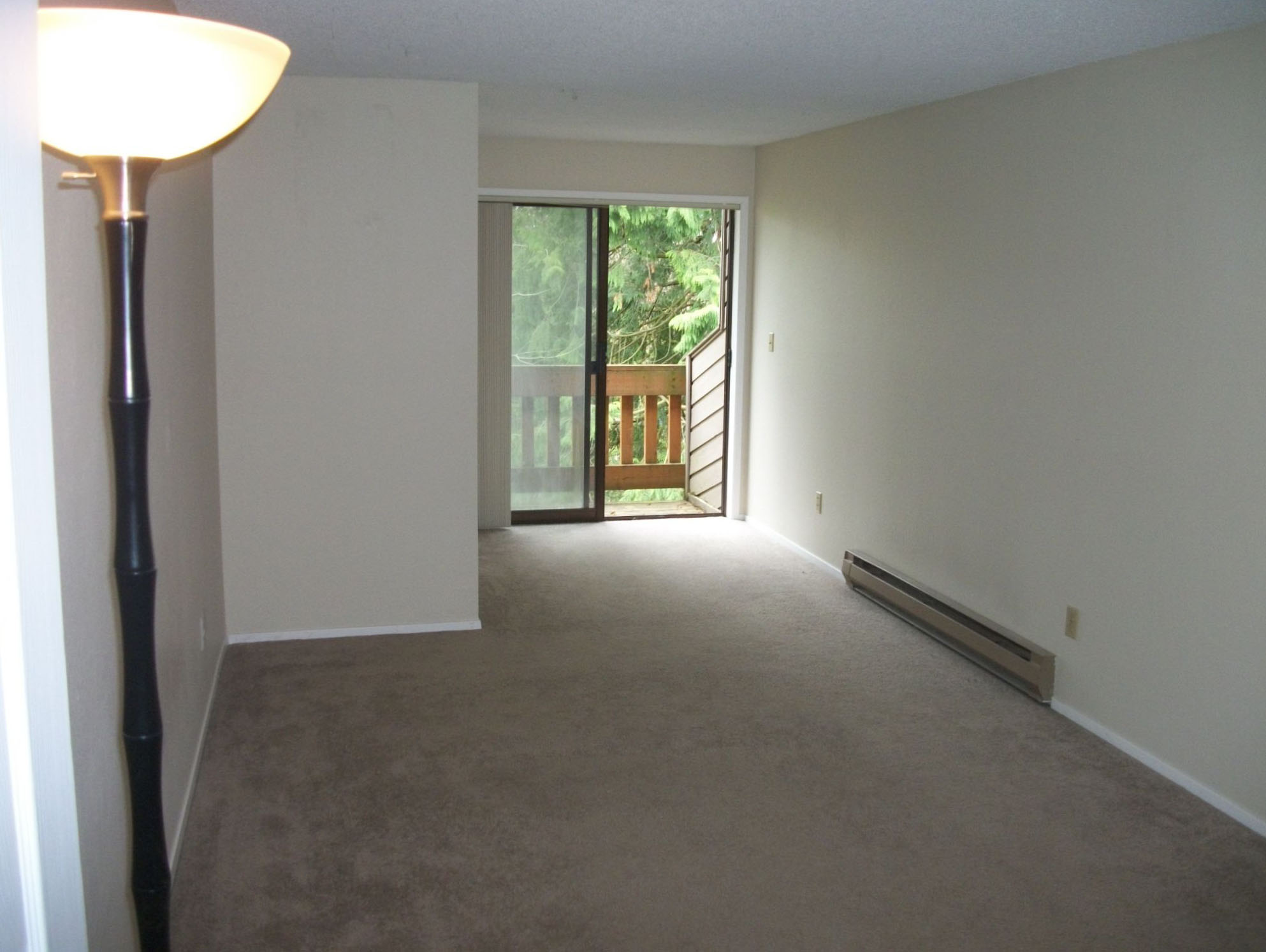 |
| Bedroom 2 and stairs down to Living Room
from upstairs landing |
Upstairs landing |
Main Bath |
Large Master Bedroom with
Office Space and Balcony |
| |
|
|
|
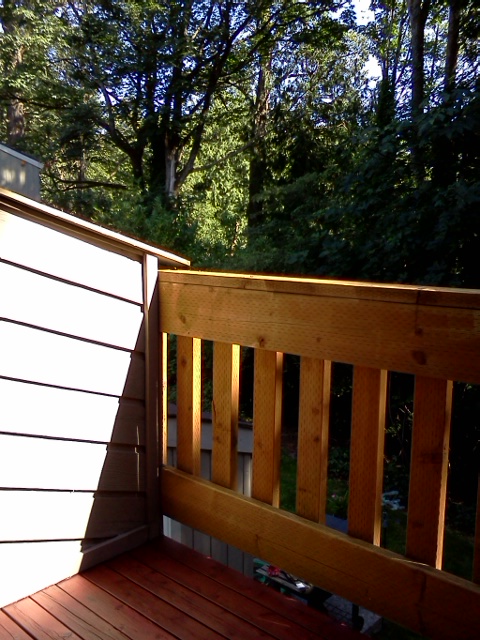 |
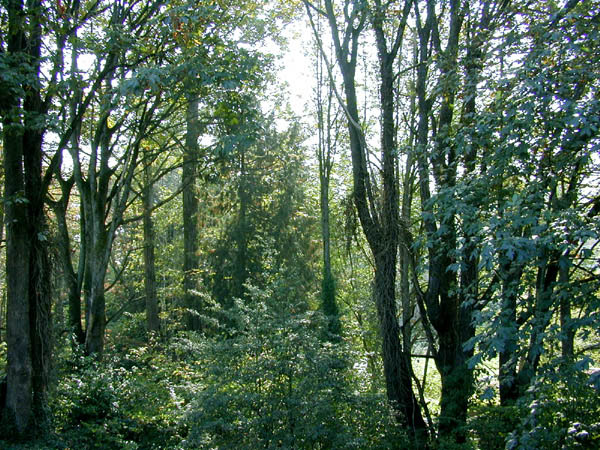 |
 |
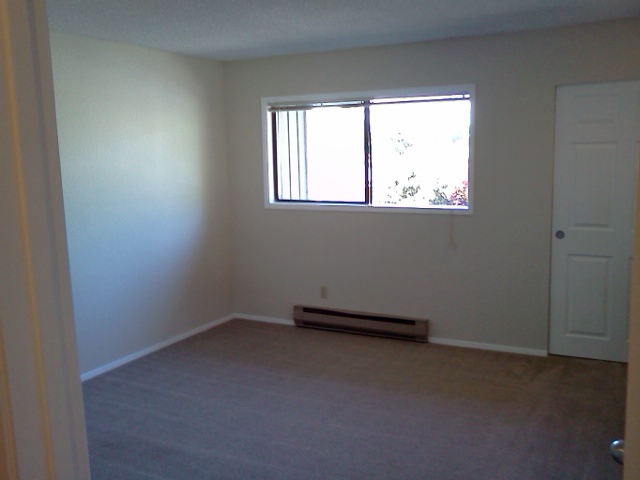 |
| Balcony off Master Bedroom |
Enjoy the relaxing greenbelt view
from the Upstairs Balcony |
Step-in closet in Master Bedroom |
Bedroom 2 |
